BIM Modeling

ARCHITECTURAL MODELING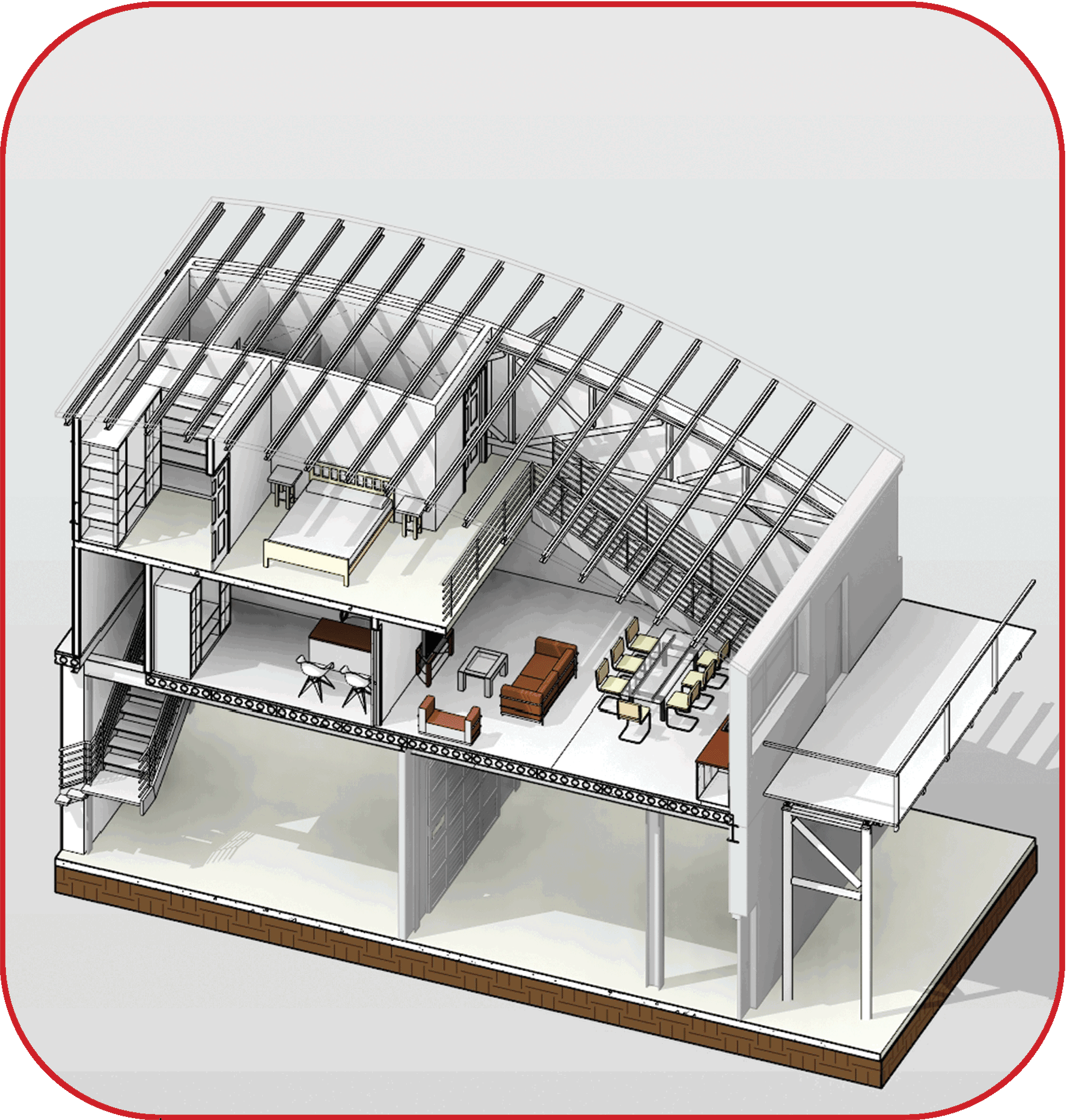
BPS can provide BIM modeling support to Architects from your design for any type and stage of project progress. The architectural model components and families will have the level of development and information appropriate to the BIM use of the model. Through a parameterized Architectural model we can extract quantities, costs, scheduling, etc. as well as serve as a basis for the coordination phase with the rest of the specialties.
STRUCTURAL MODELING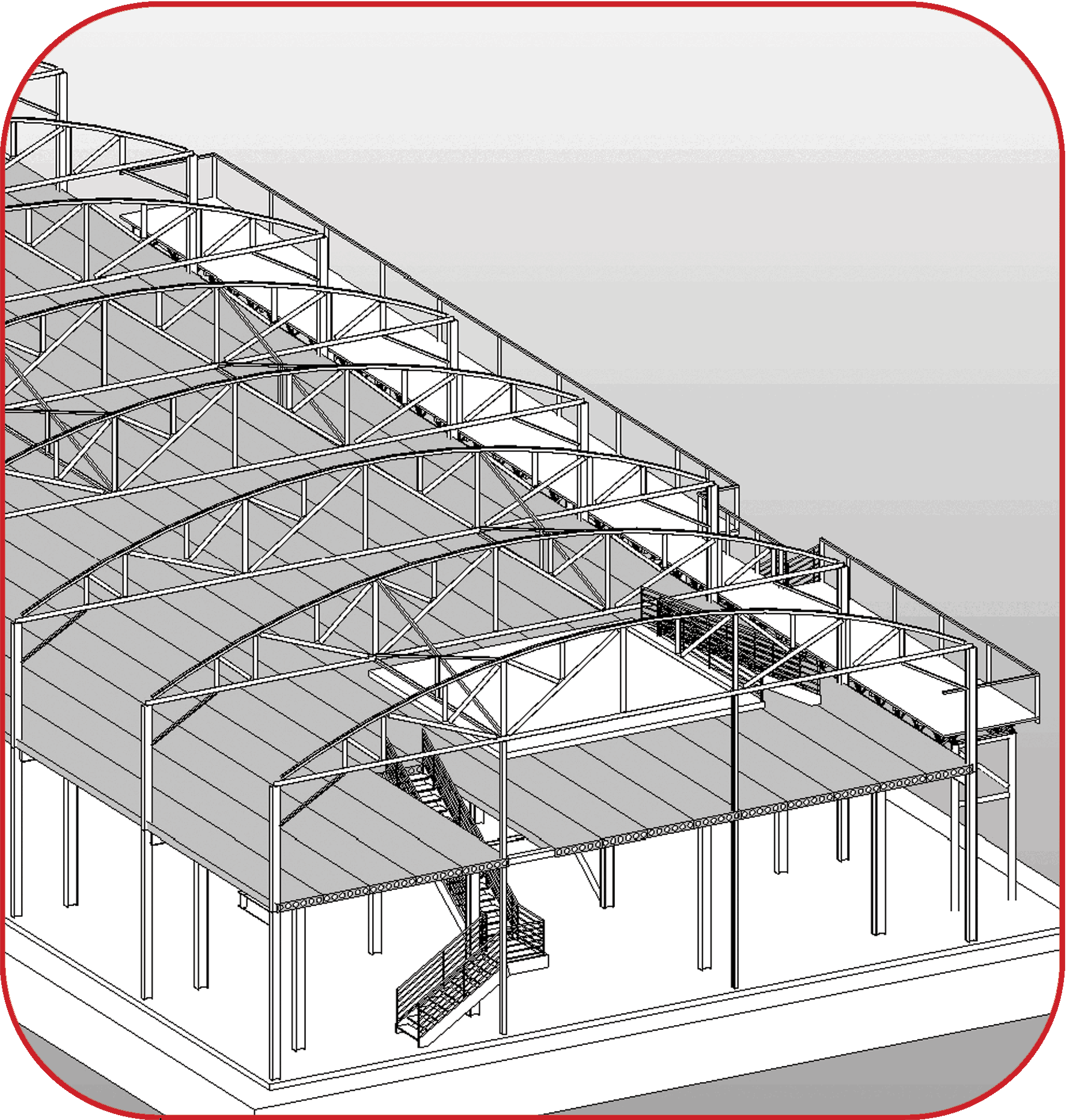
BPS can work with structural consultants to generate a Structural BIM model from your structural calculation. The model will have a level of development of its structural elements appropriate to the required BIM use. The model will be the basis for the generation of drawings, reinforcement details, listings and will be interoperable with other BIM models in the coordination phase.
MEP MODELING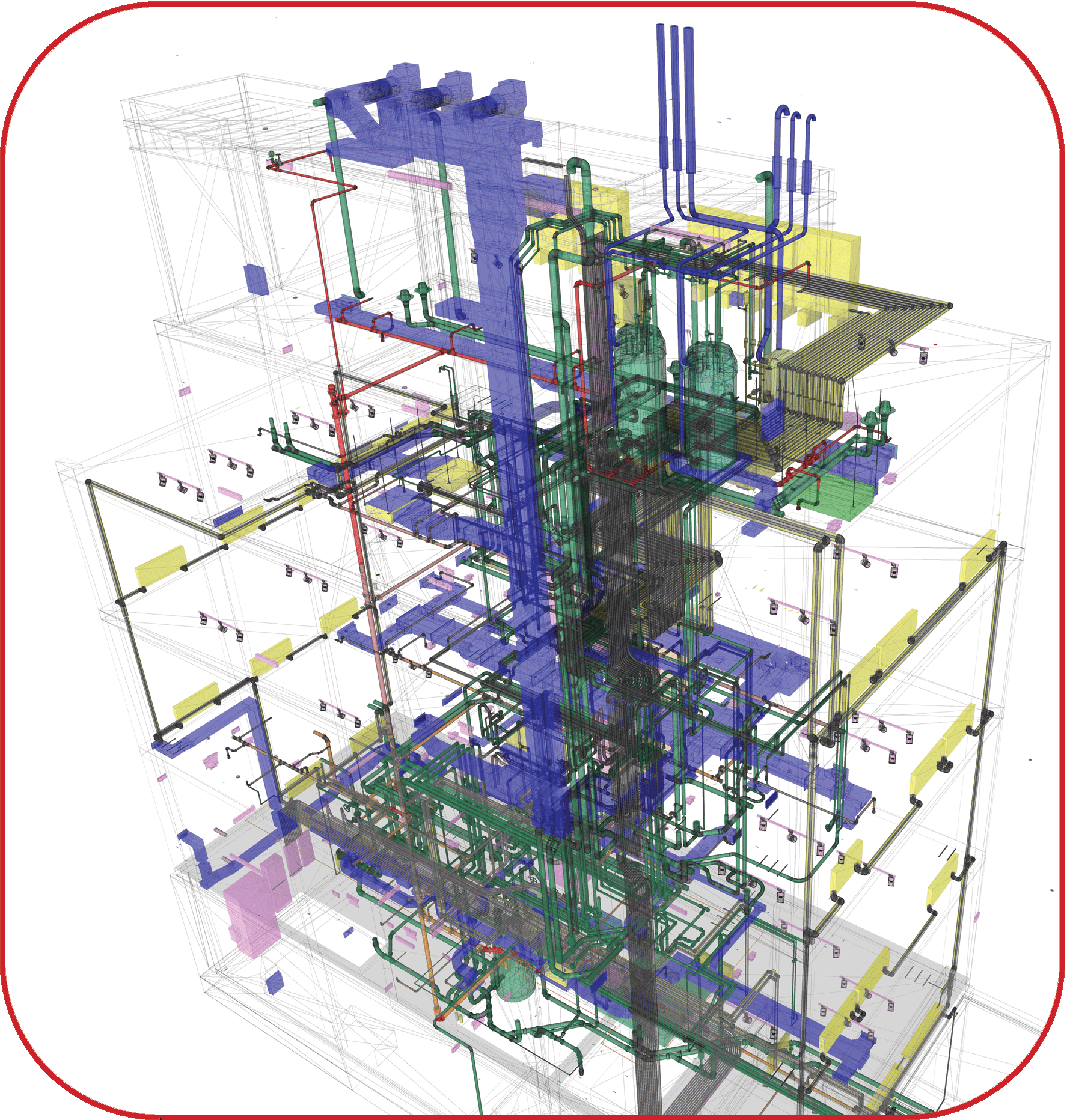
BPS specializes in the modeling of MEP systems for use in projects developed under BIM methodology. BPS can work with engineering companies in the modeling of these systems. To avoid interferences between disciplines in the construction phase, it is required to have fully modeled MEP systems that allow coordination in the design phase between all disciplines and to generate accurate installation, assembly and fabrication drawings for the execution phase.
HVAC MODELING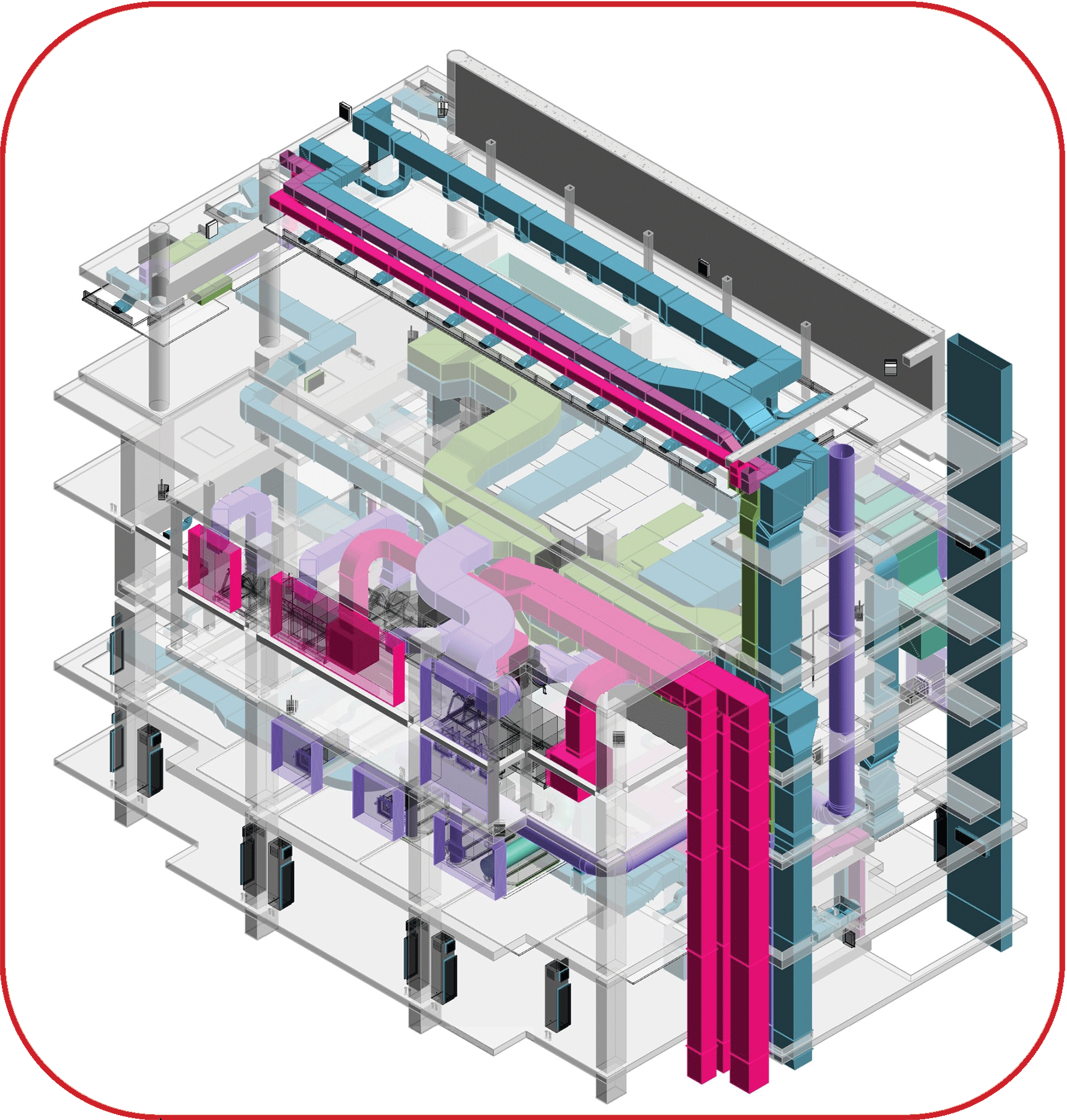
The modeling of the air duct system and its equipment is decisive since they are the largest volume installations of the project. It must be validated at the design stage that the space provided for their passage is sufficient both horizontally and vertically. The height of false ceilings and the structural openings for air ducts are critical points in the BIM model.
PLUMBING MODELING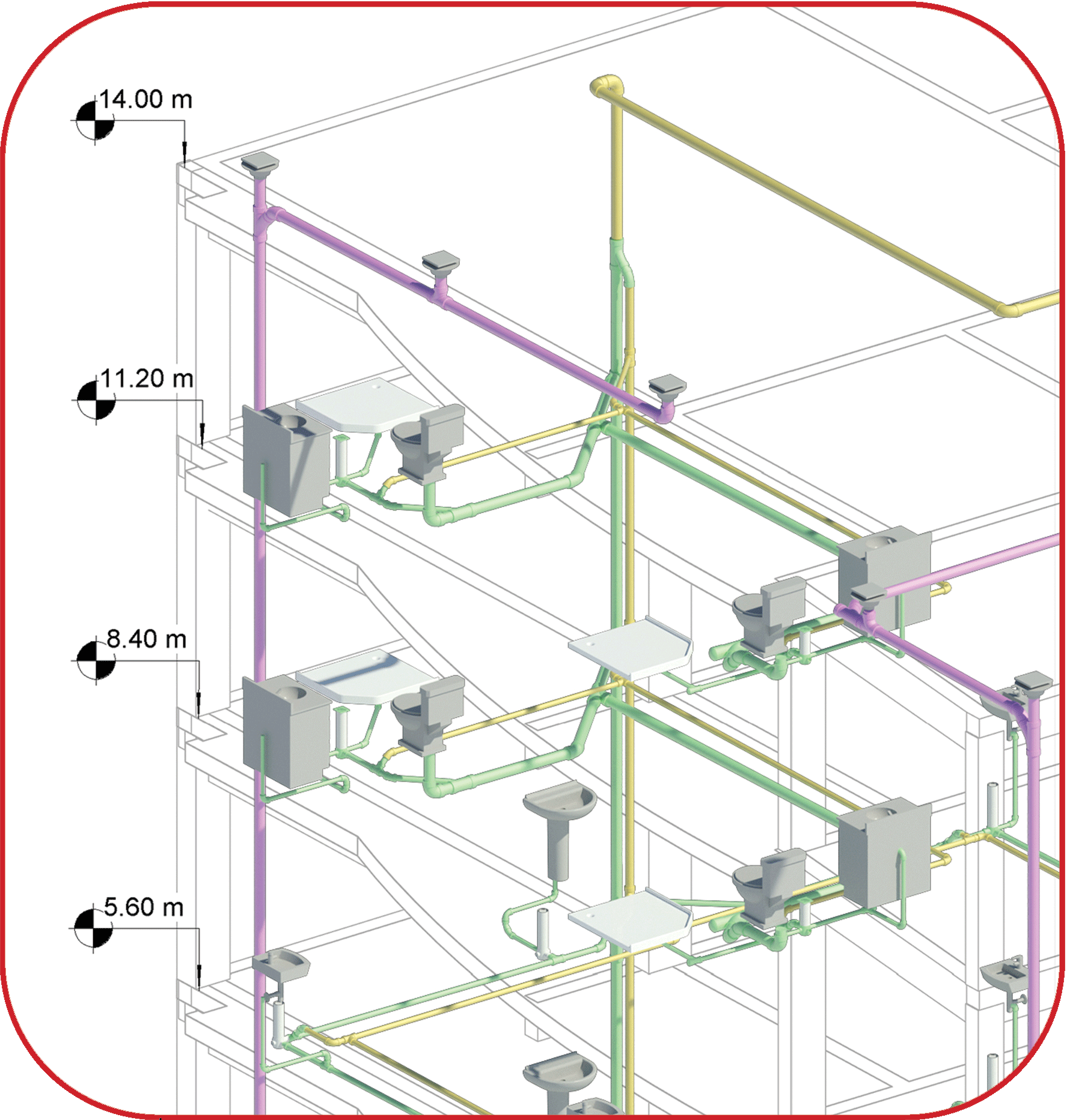
The plumbing system requires design validation through BIM modeling, which is especially important for the horizontal gravity sewer piping network. Coordination with beam-type structural elements and with the anticipated ceiling height of the architectural model are critical BIM design points to consider.
FIRE PROTECTION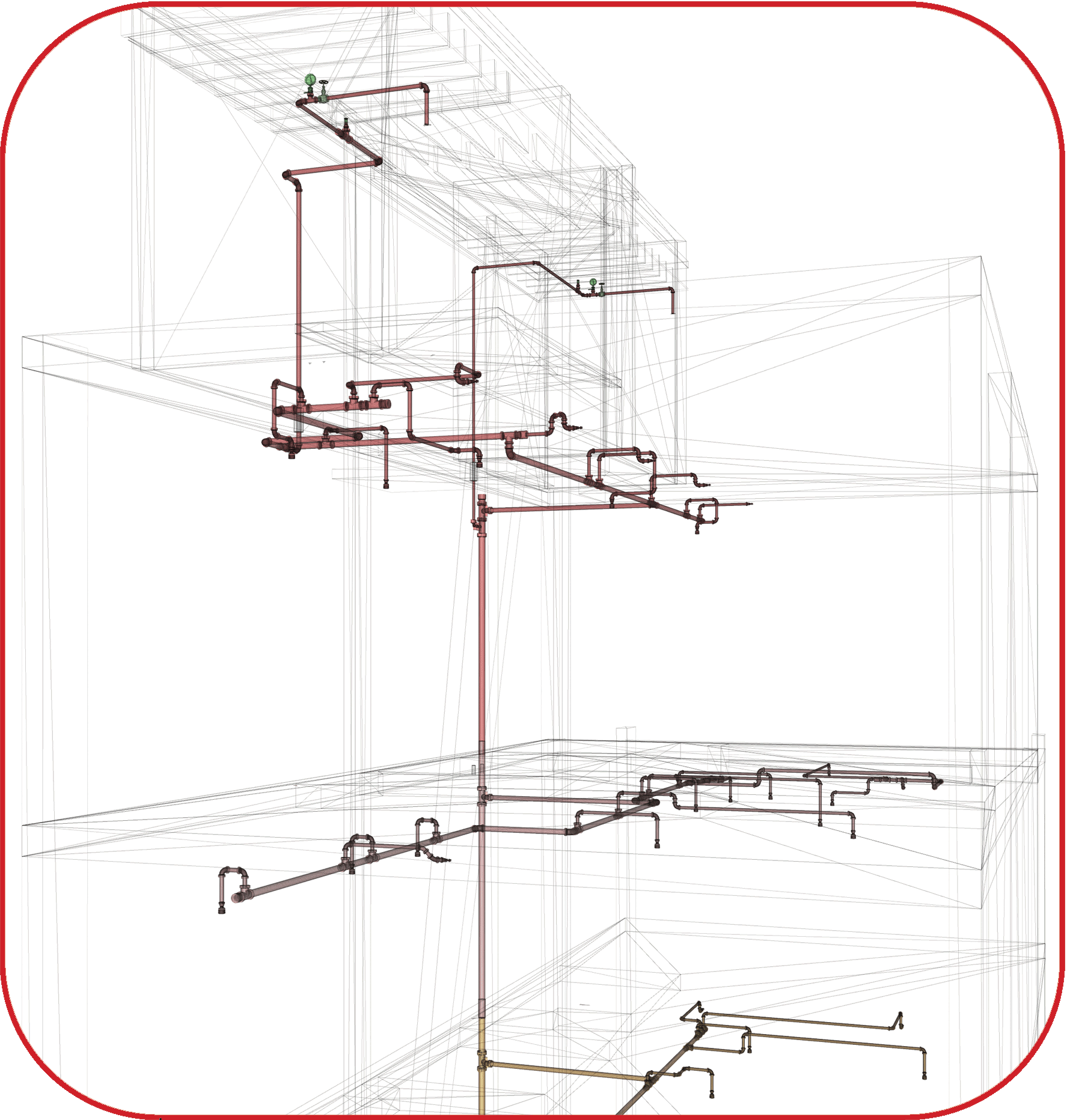
BPS can work with the design team to generate a BIM model for the fire network from a preliminary design. The modeling will determine the exact distribution of the sprinkler heads according to their minimum regulatory coverage and the height of the main distribution network to be coordinated with the structural beam elements.
ELECTRICAL & LIGHTING MODELING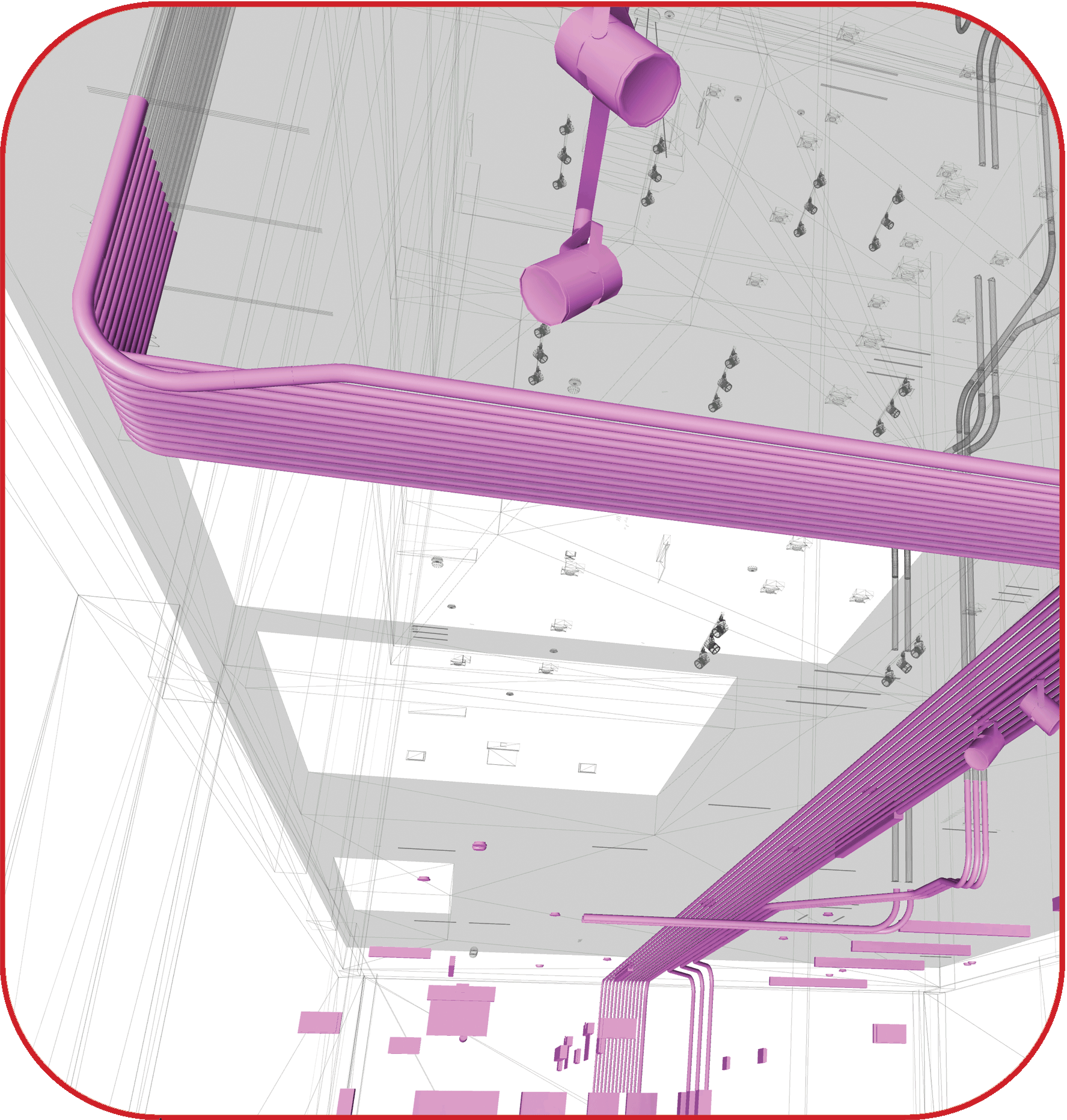
BPS has the capability to model the electrical and lighting system of a building from the engineering design. This includes modeling conduit, cable trays, lighting fixtures, equipment, cabinets and all elements larger than ½ inch.